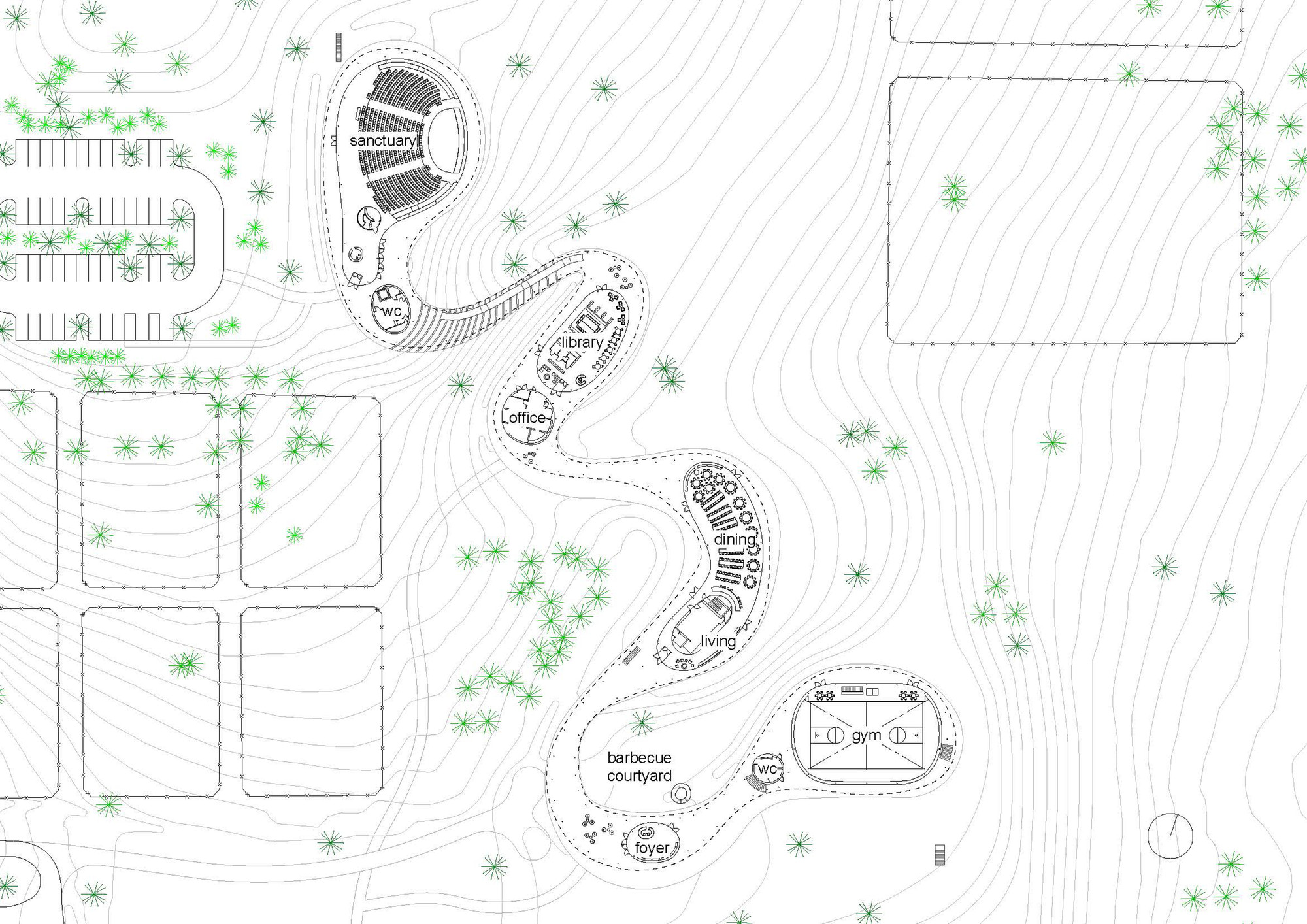
“The River,” SANAA’s first US commission since winning the 2010 Pritzker Prize, is currently underway in Connecticut. Designed by the Japanese practice in collaboration with OLIN, the meandering and almost transparent building will be built on a 75-acre preserve as a multi-use platform for events and initiatives put on by the community of New Canaan and non-profit Grace Farms Foundation.
“We are thrilled that Grace Farms will begin welcoming the public in autumn 2015,” Sharon Prince, president of the Grace Farms Foundation stated.

“Known as the River because of the way it meanders through the rolling terrain, the SANAA building occupies a footprint of 77,000-square-feet at Grace Farms,” described the Foundation in a press release. “Nestled into the landscape, the River begins on a knoll and then flows down the long, gentle slope in a series of bends, forming pond-like spaces on its journey.

“Structurally, the building of glass, concrete, steel and wood is in essence a single long roof, which seems to float some 10 to 14 feet above the surface of the ground as it twists and turns across the landscape. The walkways, courtyards and glass-wrapped volumes that form beneath the roof are remarkably transparent and invite people to engage with the expansive natural surroundings.”

Once complete, the glass-walled volumes will include an 700-seat amphitheater, library, dining and living room for 300, coffee bar, welcome center, gymnasium and multi-purpose space, built partially below grade, with an adjoining media lab and game room.

Kazuyo Sejima of SANAA adds, “Our goal with the River is to make the architecture become part of the landscape without drawing attention to itself, or even feeling like a building. We hope that those who are on the property will have a greater enjoyment of the beautiful environment and changing seasons through the spaces and experience created by the River.”



























